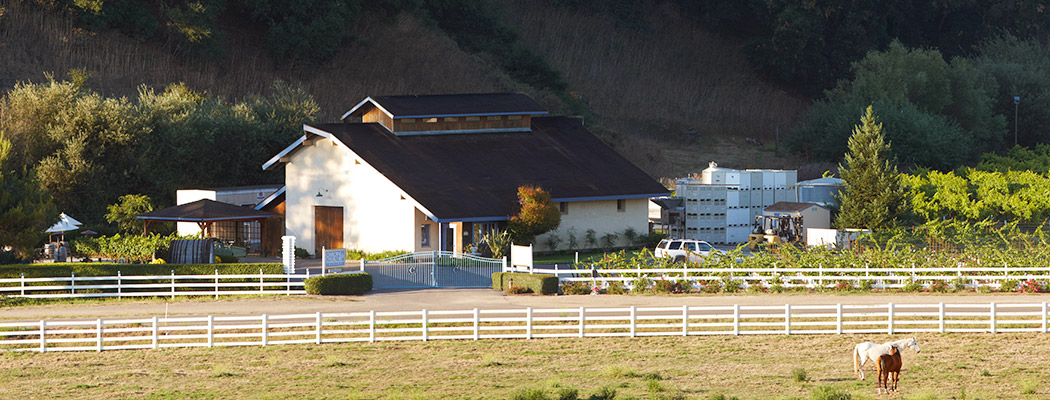The Monday Club's 2015 Architectural Tour celebrates female architects
April 8, 2015
Rebecca Juretic
The tour will recognize the work of women architects, in honor of Julia Morgan, who designed the Monday Club more than 80 years ago.
When Monday Club members began pondering a theme for this year’s Architectural Tour, they didn’t need to look far. The inspiration came from their own clubhouse and its celebrated architect.
The tour will recognize the work of women architects, in honor of Julia Morgan, who designed the Monday Club more than 80 years ago. The clubhouse is one of five San Luis Obispo tour stops that span many architectural styles including Spanish Revival-influenced, Queen Anne Victorian and Arts and Crafts.
According to the club’s secretary of publicity, Gabriella Schrader, Morgan designed the San Luis Obispo building at the same time she was working on Hearst Castle.
“Julia Morgan also was the first female Architectural Institute of America gold medal recipient,” said Schrader. “That is the reason we have looked into other local women architects who created commercial and residential buildings that contributed to the beauty of our environment.”
Here is a preview of the five stops on this year’s Monday Club Architectural Tour.
Rawlings House
Roy and Linda Rawlings bought a lot in San Luis Obispo without any preconceived notions of what to build on it. But, said Linda Rawlings, “we have a sense of history about us and wanted something that feels like it belongs in San Luis Obispo.”
Their inspiration came from the very tour they are participating in this year. Two years ago, they went on the Monday Club’s tour featuring Spanish Revival architecture and picked up a multitude of ideas, which they communicated to architect Laura Gough of Studio 2G Architects.
According to Gough, the home is “Spanish Eclectic,” with features like a low-pitched clay tile roof, asymmetrical facades, arched doorways and decorative Spanish tiles. It is built around a sundrenched center courtyard, accessible from all rooms on the main floor, that Gough calls “the heart of the house”
The house was designed to be energy-efficient with thick, well-insulated walls, radiant heat flooring and solar roof panels.
The Rawlings moved in last fall and decorated in a style that Rawlings called “very eclectic and comfortable, reflecting our lifestyle.” For instance, the dining room is also their library — a cozy space where they can enjoy a meal or a good read. Linda noted that the living room is “decorated like a patio,” with wicker chairs and a casual, breezy vibe.
Claiborne & Churchill Winery
Guests sipping pinot noir at this tasting room off Highway 227 may not be aware that they are inside one of the first commercial strawbale buildings in California. The structure received an American Institute of Architects design merit award for its innovative design.
Concealed within its walls is rice straw — a waste by-product “normally burned in the fields after harvest because it is extremely decay resistant,” noted architect Marilyn Miller Farmer of Habitat Studio. The material is sustainable on many levels: It replaces wood-frame construction, saving timber forests; it reduces air pollution from the burning of rice straw; and it is also highly energy-efficient.
Farmer noted that rice straw is also easy on the budget. She estimates that total building costs were around $60,000 less than they would have been with conventional wood framing.
« Back to News
